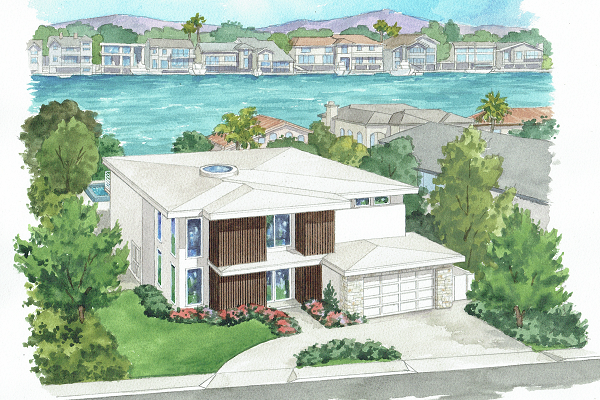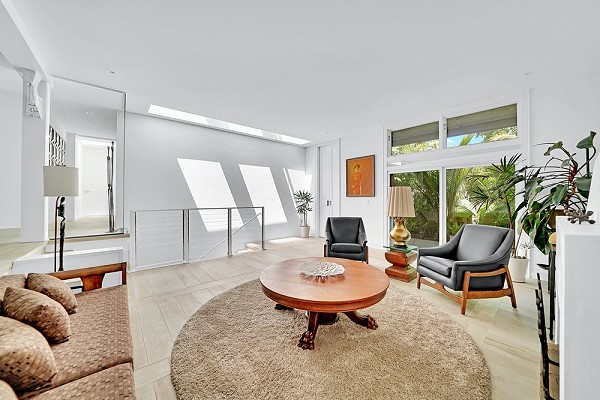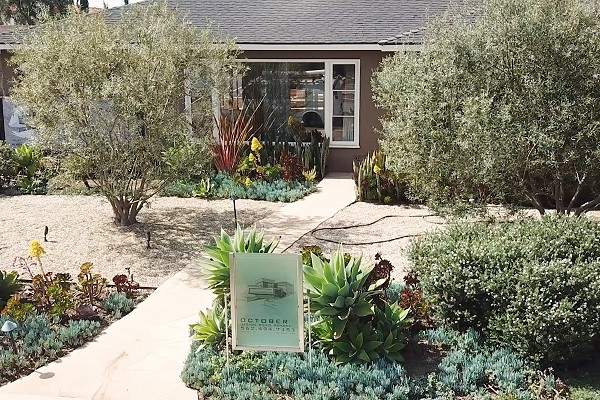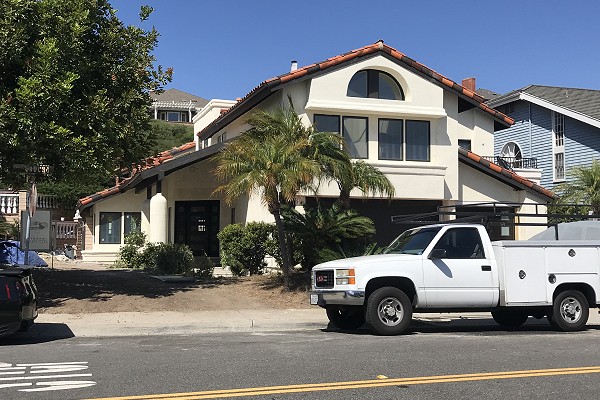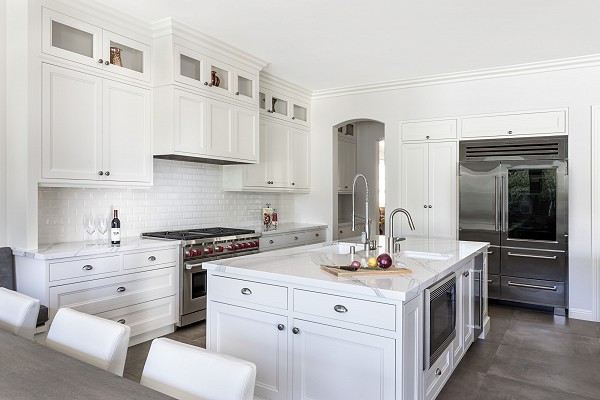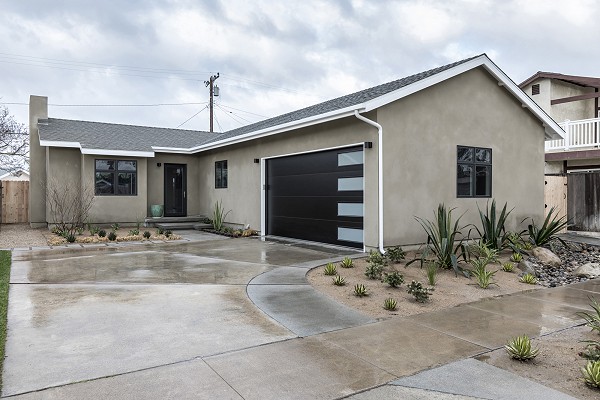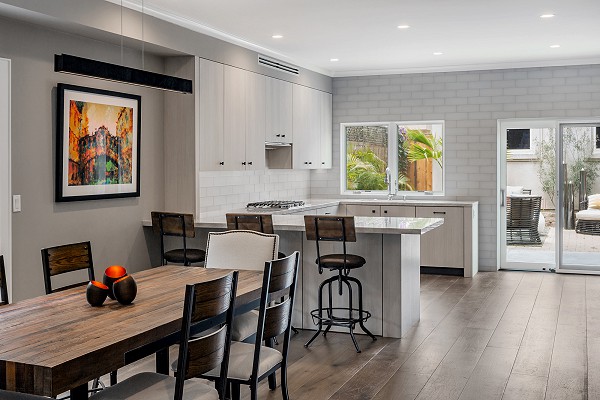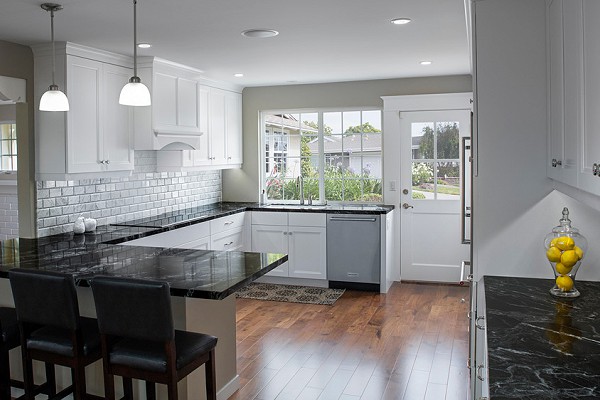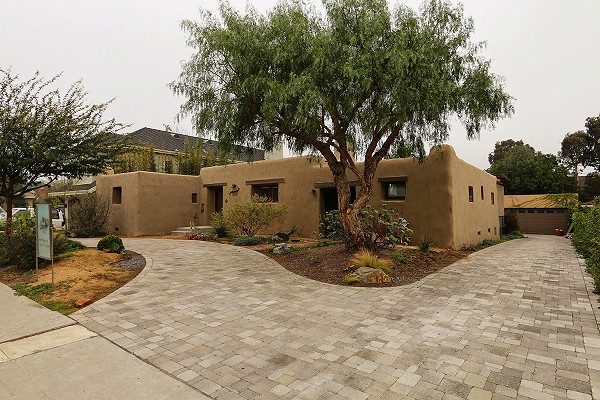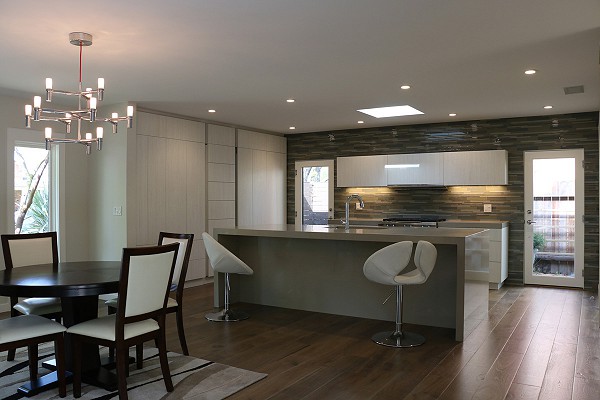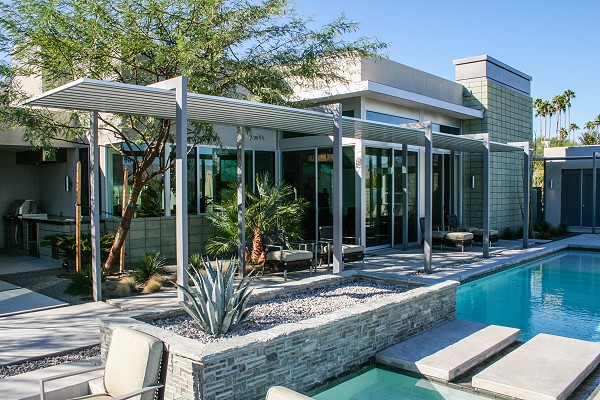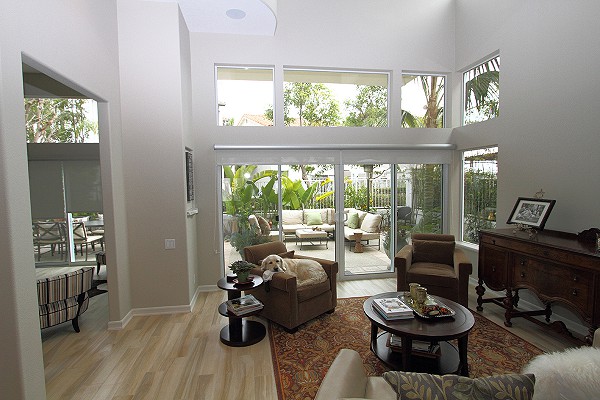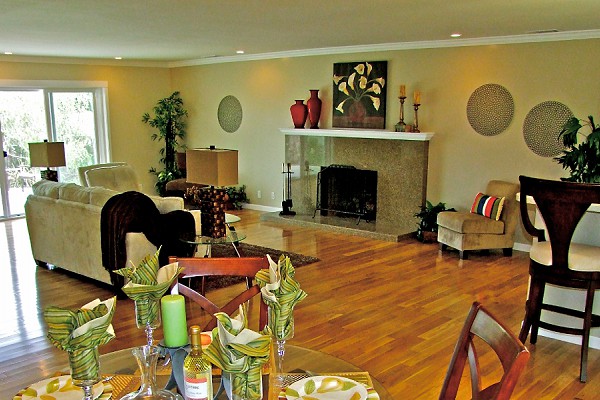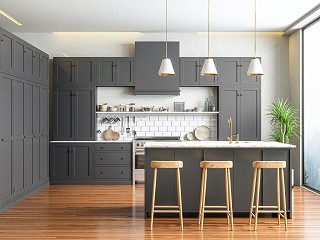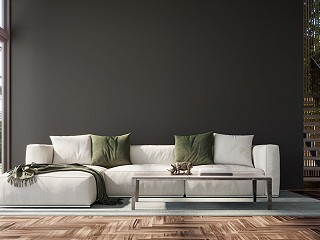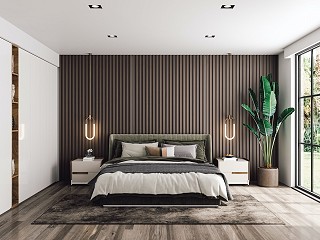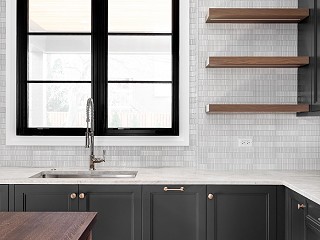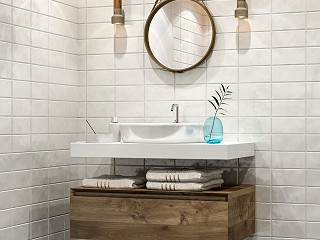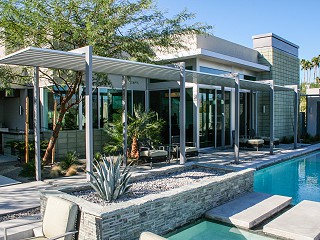OCTOBER 5
Projects
Overview
We’ve built, restored, and completed a number of design-build projects across a wide range of architectural styles. Browse through our projects below to read, see, and watch how a project comes together in our endless drive toward perfection.
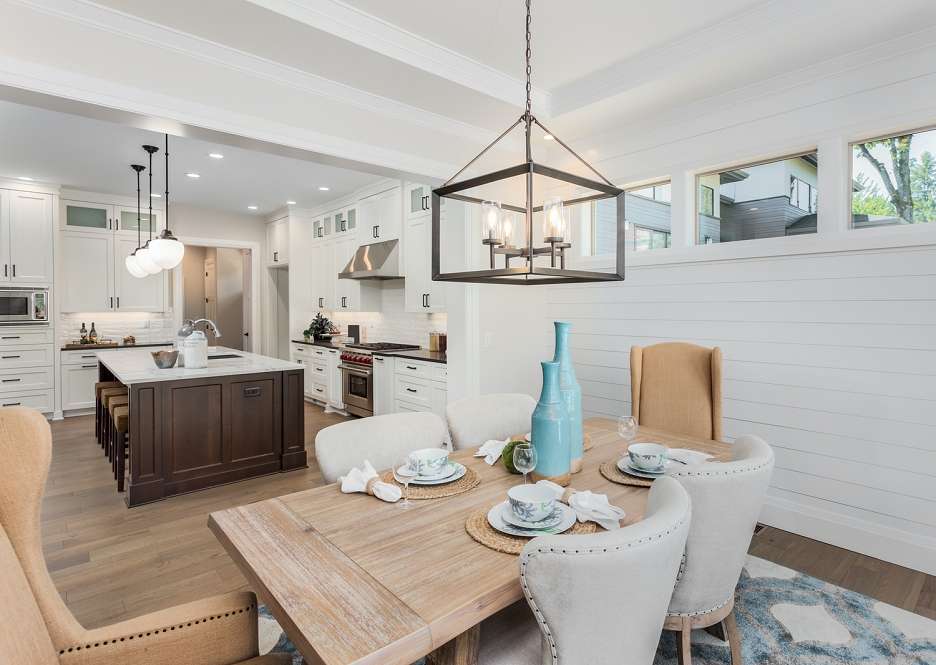
Learn about October 5's design/build process in the video and project examples below.
Building a Dream - Preview
Built in 1964, the 3-bedroom, 2-1/2 bath, two-story home on this site could have undergone a major remodel to reach the client’s goals, desires and aspirations—with some inherent limitations. However, our client decided to tear it all down and start from scratch to get exactly what they wanted.
Demolition began in early spring 2024. Stayed tuned to view the three-part video series: why the client selected October Five Fine Home Builders, why a truss system was chosen for this project, and the final reveal.
Townhome Transformation
Originally built in 1973, this townhome was outdated and in need of modernization. The new homeowner wanted an open floor plan with plenty of natural light, easy-to-care-for surfaces, and a new media room which required excavation and retaining walls.
Repeat Client
In early summer of 2017, October 5 completed a two-story whole house remodel. The clients now wanted a single-story home, with greater outdoor space, in the exact same neighborhood. Just around the corner, they purchased a 1950’s single level ranch. However, it was a bit short on space and required a whole-house makeover.
Peace and Tranquility
Subtracting the unnecessary, reducing line and textures, and harmonizing the interior and exterior finishes.
Kitchen Times Two
A new interior kitchen/great-room renovation is complemented with an outdoor kitchen, complete with an exquisite pizza oven that brings the family together.
Family History
Untouched since it was built in 1956, this family home was completely modernized and given an open floor plan—and a second life.
Open This Space Up
Unlike this home’s original design and construction, the redesign was all about attention to detail, fine craftsmanship, and durability. The work was accomplished in only 4½ months.
Wonderfully White
In this kitchen remodel, we helped our wonderful clients reexamine their ideas of the perfect kitchen.
Historic Southwest Adobe
An aging adobe-style home received a modern update that raised ceilings—and our client’s expectations—of what the building’s existing footprint could accomplish.
Mid-Century Modern
A complete relandscaping and remodel turned a 1950s-era home into a work of art.
A Brave New Home
One of our favorite projects, this home is all about light, openness, and engaging with the natural desert environment.
On the Water
Relocating from Minnesota to the water-front community of Spinnaker Bay in Long Beach, the buyers purchased a home built in the 1980s. Now, nearly 30 years later, the house needed renovations.
Bixby Knolls
Known for its distinguished schools, great parks and walk-to shopping, the neighborhood was perfect. The house, though, was a total disaster.
Upcoming Projects
Check back to see photos from these ongoing projects.
Every Square Inch Counts Townhome
Rancho Los Bixby Hill
Unlike a single-family home, the square footage of a townhome is a constant. Rarely can it change—or can it? Wait until you see how an efficient redesign of the floor plan adds visual square footage.
In the Family for Generations
Long Beach, CA
This family home was recently handed down to the third generation. While the home was in fairly good condition, the windows, doors, cabinets, flooring, etc. had nearly exhausted their life expectancies. In addition, the third-generation owners desired an open floor plan with the addition of a two-bedroom mother-in-law’s unit above the garage.
The home will be stripped down to the studs and completely rebuilt. The home will see new footings, earthquake upgrades, dual glazed windows & doors, modern bathrooms & a chef’s kitchen, wood flooring, insulation, drywall, and HVAC, and a whole bunch more.
Check back to see the result. This home will be ready for the next three generations to come.
Remote Buyer
Manhattan Beach, CA
Wanting to relocate from New York to Southern California, this family purchased their home sight unseen, relying only upon photos and the advice of their realtor. They contracted with October 5 Fine Home Builders. The bi-weekly design meetings were held via Go-To-Meeting, with the owners, architects and construction team all in attendance, and located in their respective remote locations.
With every last detail nailed down, the project is underway. The remodel will include an open floor plan, Pella’s Architect Series windows & doors, an upscale kitchen & contemporary baths, new porcelain plank flooring, landscaping, and board & batten siding for modern-farmhouse character and style.
Historical Renovation
Fullerton, CA
The prized home has seen its share of updates with care and attention to every detail, but someone forgot about the garage. It hasn’t fallen over yet, but just don’t let anyone slam the door to hard…yikes! Since the garage shares a wall with the neighbor’s garage, it creates a whole set of challenges for the demo and rebuilding, while at the same time referencing the homes original style and character.
Fine Home Building with October 5
Each month in OCTOBER 5 STORIES, we publish an illuminating article on one of the many facets of designing and building a fine home. Choose from the articles below.
Client Expectations ›
Every project has two clients: the homeowner and the building. Recognizing that both parties possess unspoken expectations of our Design/Build team, you may ask, “When does October 5’s focus shift from one client to the other?“
Which Construction Contract is Right for My Project? ›
While Guaranteed Maximum Price Contracts have always been our go-to method of engagement, there are times when circumstances require a different solution.
The Importance of Balance and Symmetry ›
The proper use of balance and symmetry turns ordinary projects into extraordinary homes. Learn what steps all fine home builders should take to reduce the unbearable noise generated by imperfection.
Subtraction In Action ›
Learn more about the practical, real-world improvements the process of subtraction can lend to your remodel or fine home construction. We’ll look at lighting, textures, and much more.
Cutting Through The Clutter ›
Incorporating subtractive thinking into the design process enables fine home builders to create a home imbued with a sense of calm and purpose from the start.
The Home Building Revolution ›
There’s a healthier process for designing, budgeting, and building your dream home. It’s called Design-Build and it’s revolutionizing how fine home construction and remodels achieve success.
