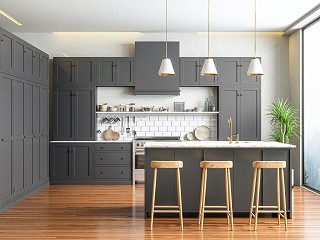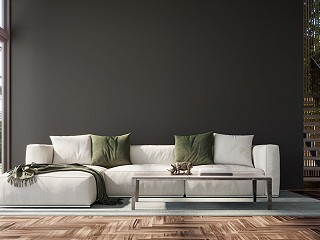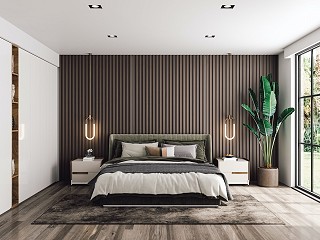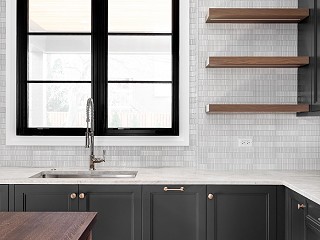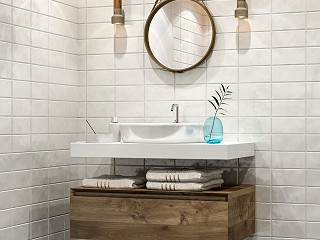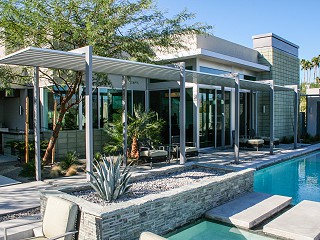OCTOBER 5
Projects
Historic Southwest Adobe
An aging adobe-style home received a modern update that raised ceilings—and our client’s expectations—of what the building’s existing footprint could accomplish.
- Location
- Alamitos Heights
- Style
- Adobe
- Year built
- 1931
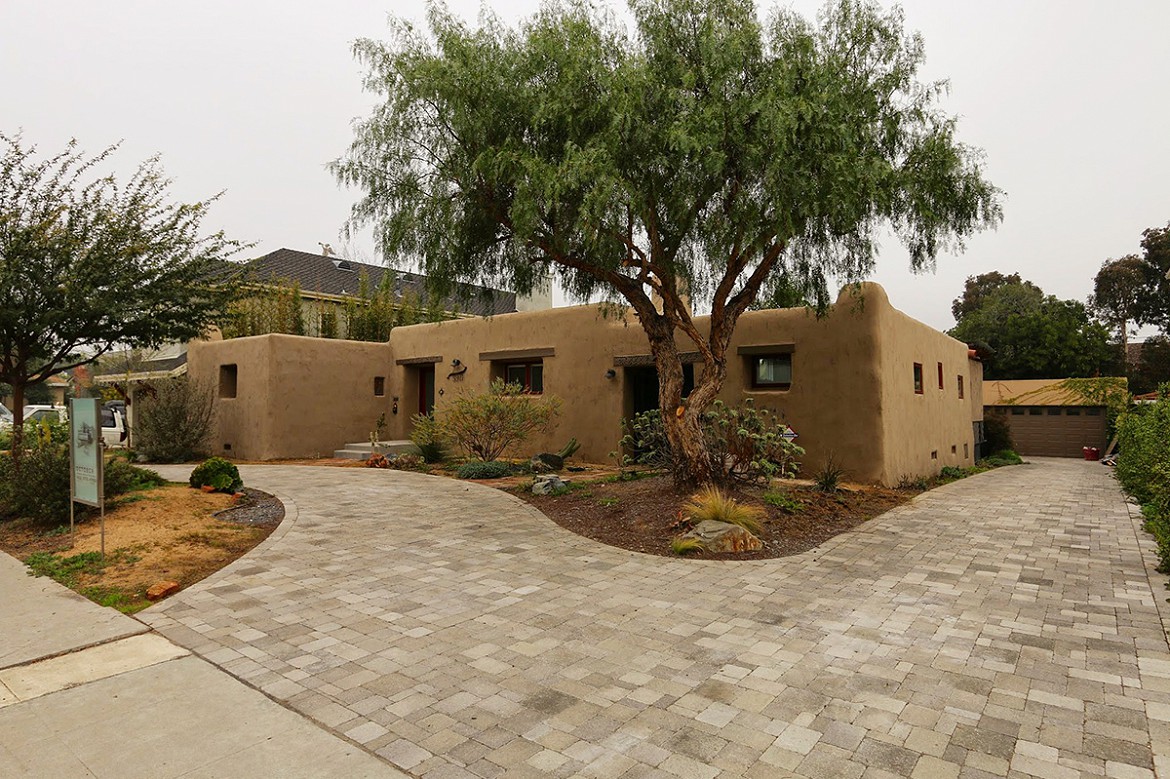
This adobe-style home was built in 1931 by a family from Albuquerque. It remained with the same family for 70 years until it was purchased by its current owner in 1999. Drawn to its character, the new owner was at first willing to deal with the home’s idiosyncrasies. But after 15 years, he wanted a change. The dark, barely functional kitchen was closed off from other rooms and was small in comparison to today’s expectations.
Sadly, the home had experienced poorly executed cosmetic repairs over the years. One example: Saltillo tile had been placed directly atop wood floors, despite tile requiring a solid setting-bed. As a result, the tiles had begun to crack.
BEFORE: The living room was dark with a low ceiling. The peeler logs added a tremendous visual weight, making the ceiling appear low.
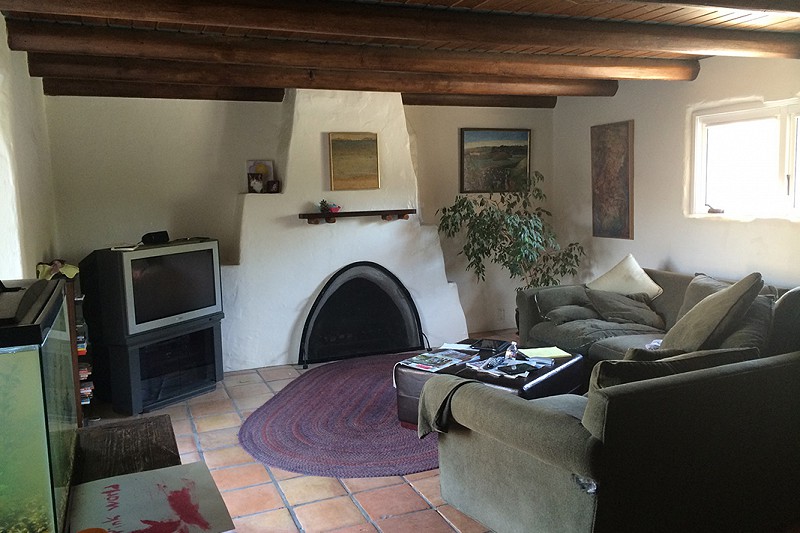
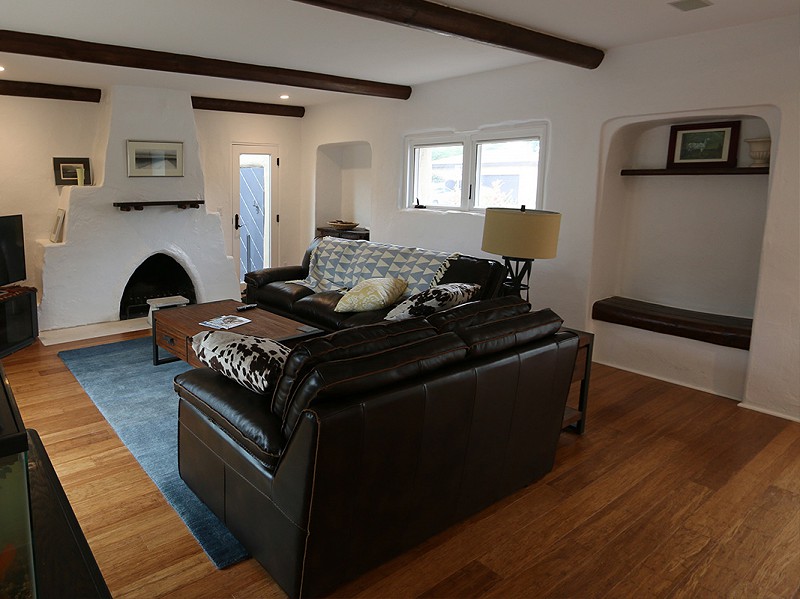
AFTER: We raised the ceiling and replaced windows and flooring, creating a much more inviting, light-filled space. We also raised the ceiling in the kitchen and the sun room, and upgraded the electrical, plumbing, roofing, and HVAC systems. Compare before and after pictures and you’ll also notice a new glass door and matching insets.
Completing the upgrades, we also added new windows, doors, and hardwood flooring, and insulated the entire structure. We also added new baths, a powder, room, and a custom kitchen complete with countertop windows.
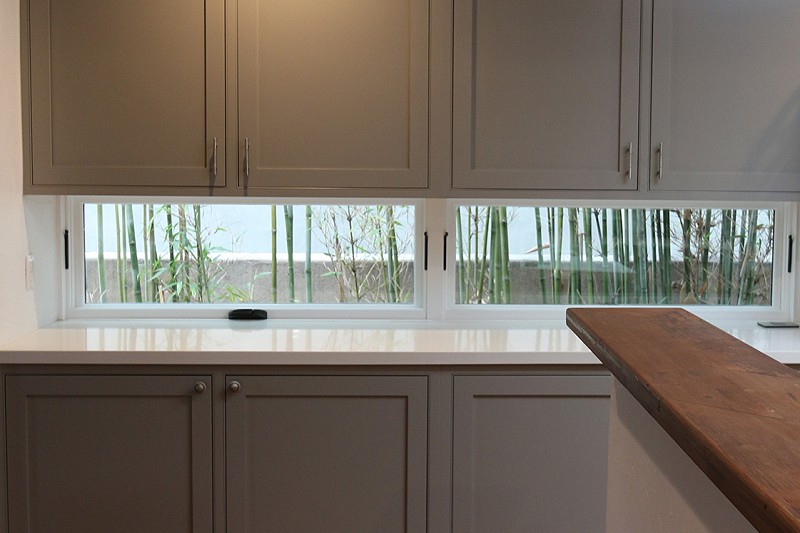
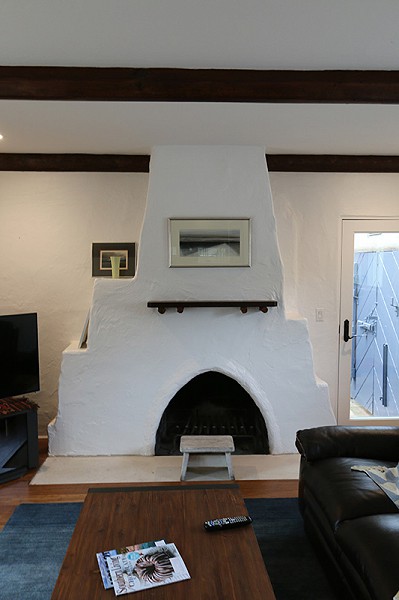
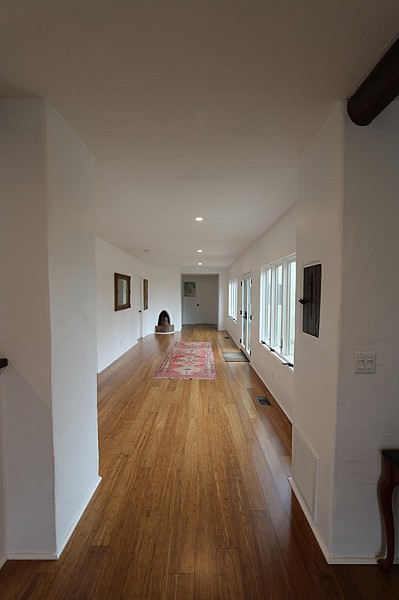
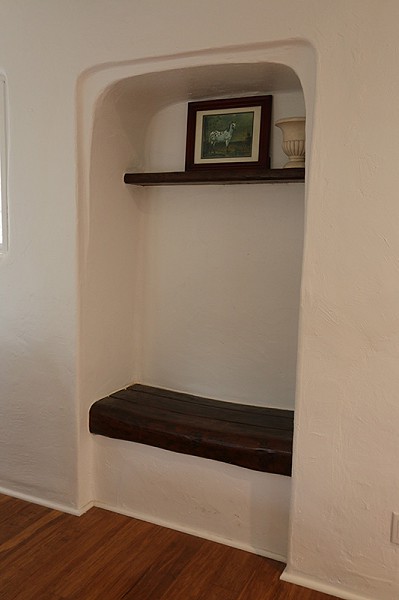
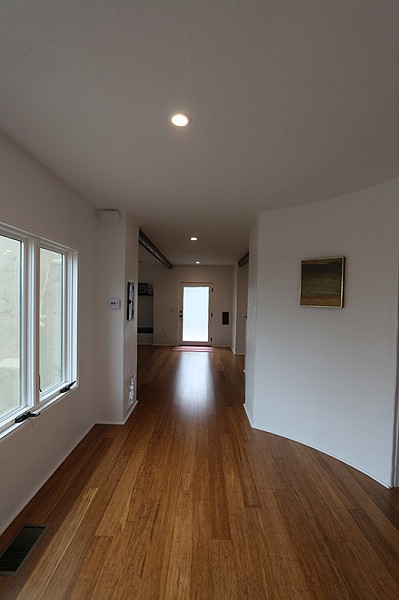
Fine Home Building with October 5
Each month in OCTOBER 5 STORIES, we publish an illuminating article on one of the many facets of designing and building a fine home. Choose from the articles below.
Client Expectations ›
Every project has two clients: the homeowner and the building. Recognizing that both parties possess unspoken expectations of our Design/Build team, you may ask, “When does October 5’s focus shift from one client to the other?“
Which Construction Contract is Right for My Project? ›
While Guaranteed Maximum Price Contracts have always been our go-to method of engagement, there are times when circumstances require a different solution.
The Importance of Balance and Symmetry ›
The proper use of balance and symmetry turns ordinary projects into extraordinary homes. Learn what steps all fine home builders should take to reduce the unbearable noise generated by imperfection.
Subtraction In Action ›
Learn more about the practical, real-world improvements the process of subtraction can lend to your remodel or fine home construction. We’ll look at lighting, textures, and much more.
Cutting Through The Clutter ›
Incorporating subtractive thinking into the design process enables fine home builders to create a home imbued with a sense of calm and purpose from the start.
The Home Building Revolution ›
There’s a healthier process for designing, budgeting, and building your dream home. It’s called Design-Build and it’s revolutionizing how fine home construction and remodels achieve success.
