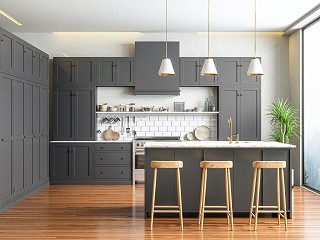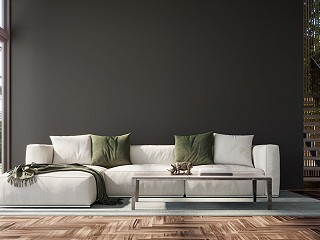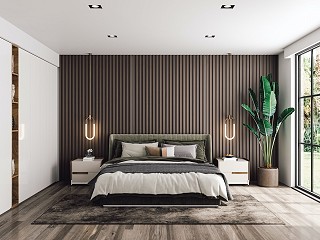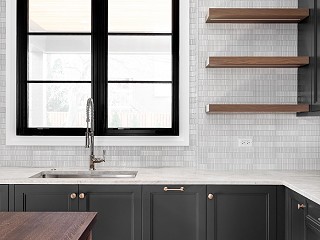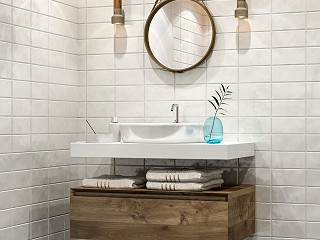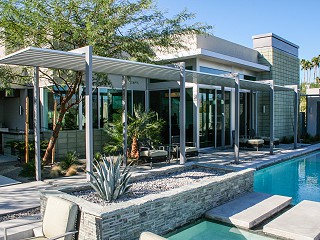
OCTOBER 5
Projects
Townhome Transformation
Originally built in 1973, this townhome was outdated and in need of modernization. The new homeowner wanted an open floor plan with plenty of natural light, easy-to-care-for surfaces, and a new media room which required excavation and retaining walls.
- Originally built
- 1973
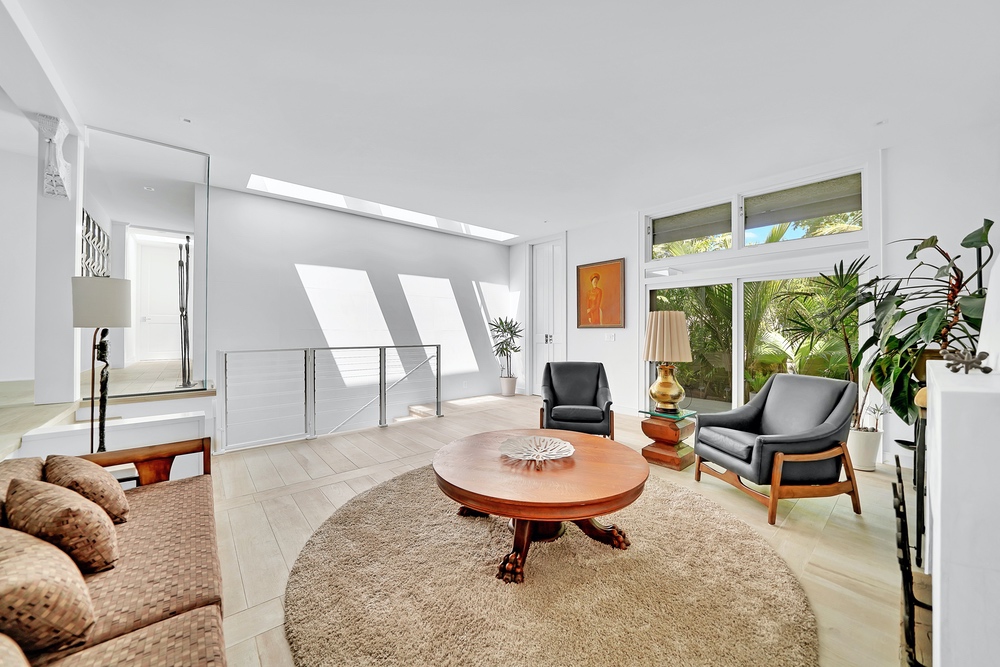
ABOVE: Three skylights bathe the room in natural light and reveal a staircase leading to a bonus room downstairs.
Of the projects many goals was removing the popcorn ceilings. The ceiling joist were doubled up for future solar panels and to allow the removal of a load-bearing wall between the kitchen and dining room. In addition, natural light was invited into the interior of the home through three skylights.
All existing windows and doors (single glazed) were replaced with dual-pane energy-efficient window and doors by Pella. New electrical was installed throughout, including mud-in recessed lights by Core lighting, while the 80-amp electrical panel was upgraded to 200-amps. In addition, all plumbing and drain lines were replaced.
For increased harmony, the existing carpet, hardwood floors, kitchen linoleum and bathroom floor tiles were replaced with one standard flooring throughout each level of the house.
The HVAC system was also replaced with a new energy-efficient condensing system by Carrier.
View the transformative before and after photographs below.







The 1970s kitchen was redesigned with Crystal Cabinets, appliances by Sub Zero and Bertazzoni, and 3 cm quartz countertops.
All bedrooms and baths were also redesigned and remodeled, including the addition of skylights to walk-in showers.
A bonus room was also redesigned and remodeled, adding a full bath, while excavation provided a new media room.
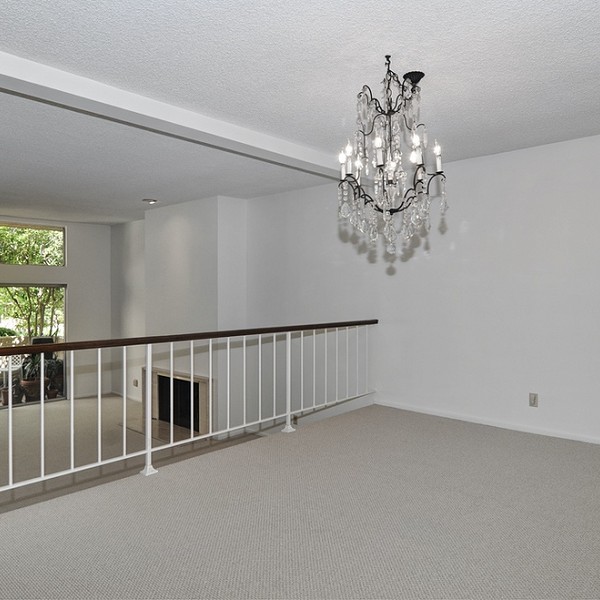
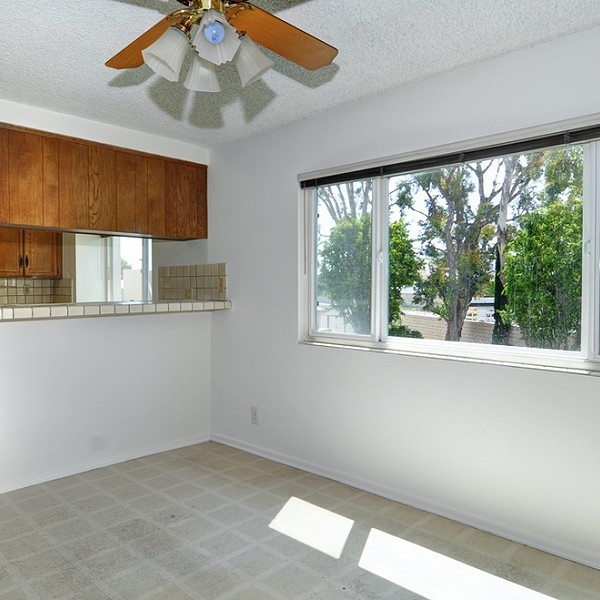
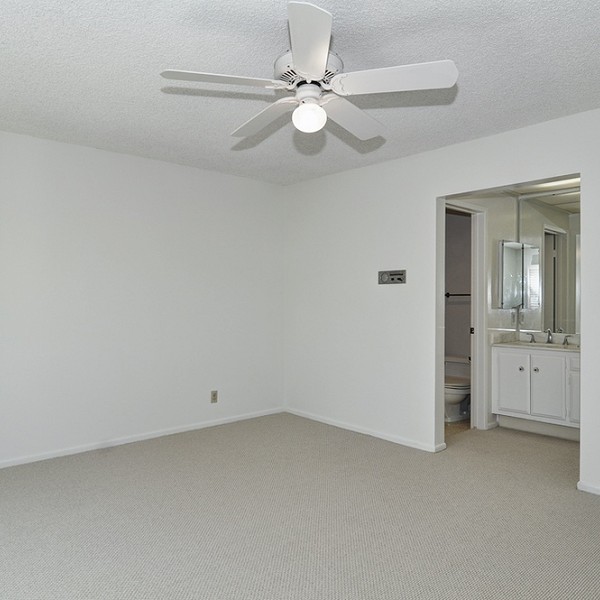
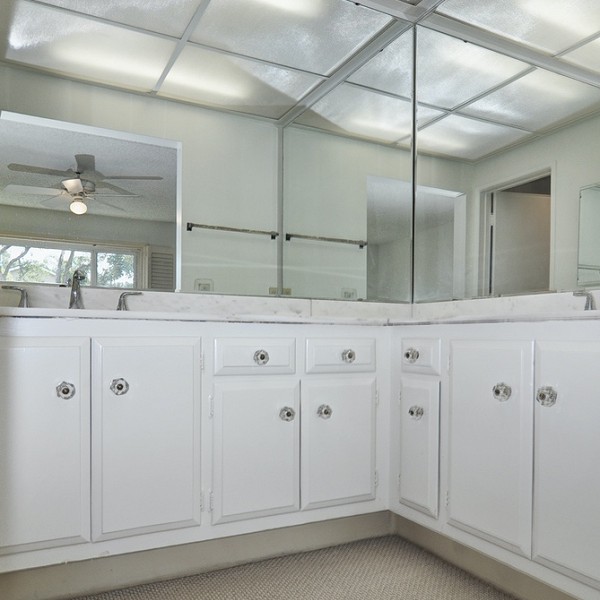
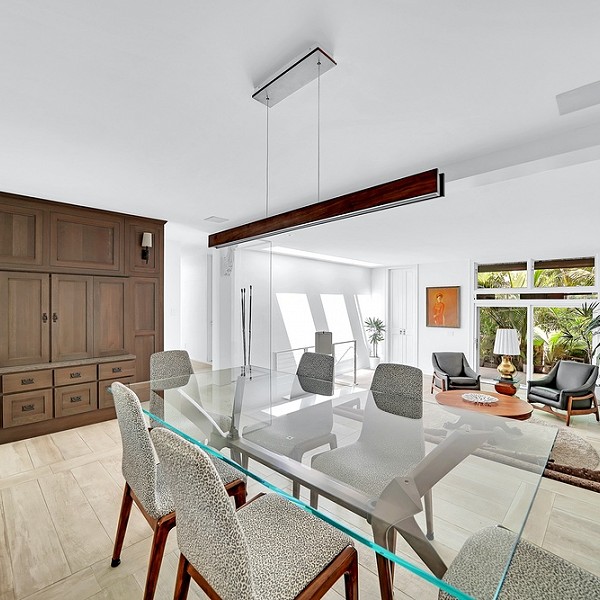
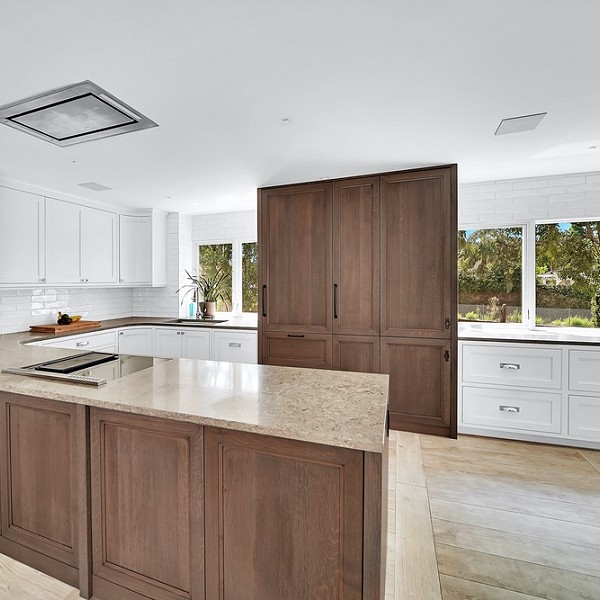
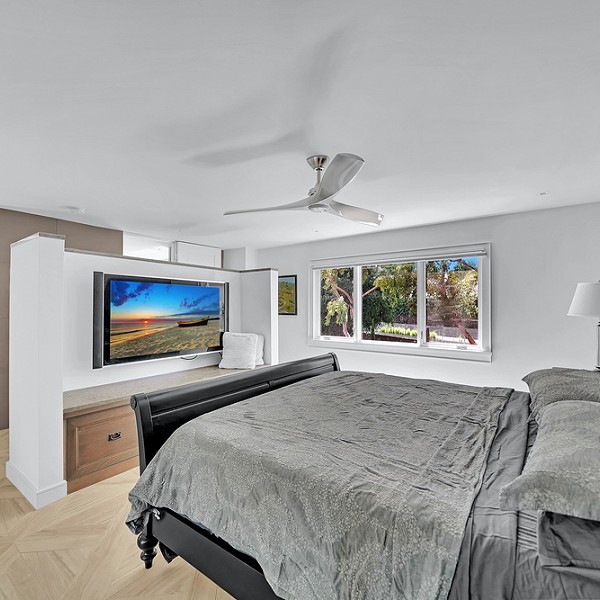
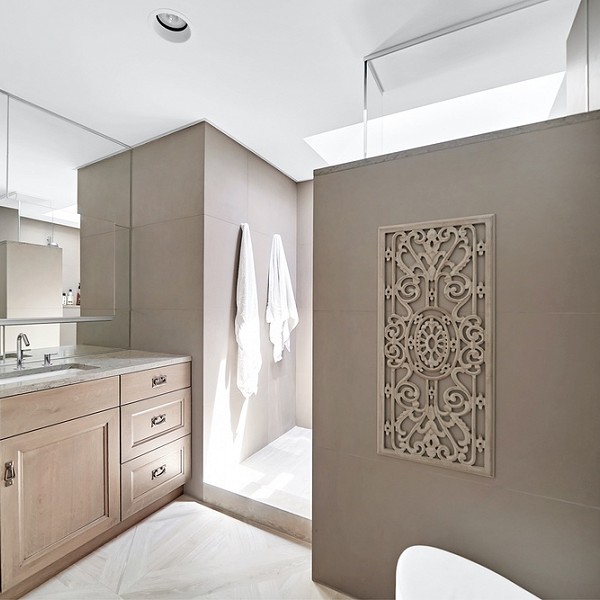
When things aren’t built right, you will find out sooner or later.
Great craftmanship stands the wear and tear of daily life, and still looks good for years and years to come.
Build it once, built it right and make it last a lifetime.




A new media room
Above: Our Newest Drywall Associate, Mr. Mahoney
Fine Home Building with October 5
Each month in OCTOBER 5 STORIES, we publish an illuminating article on one of the many facets of designing and building a fine home. Choose from the articles below.
Client Expectations ›
Every project has two clients: the homeowner and the building. Recognizing that both parties possess unspoken expectations of our Design/Build team, you may ask, “When does October 5’s focus shift from one client to the other?“
Which Construction Contract is Right for My Project? ›
While Guaranteed Maximum Price Contracts have always been our go-to method of engagement, there are times when circumstances require a different solution.
The Importance of Balance and Symmetry ›
The proper use of balance and symmetry turns ordinary projects into extraordinary homes. Learn what steps all fine home builders should take to reduce the unbearable noise generated by imperfection.
Subtraction In Action ›
Learn more about the practical, real-world improvements the process of subtraction can lend to your remodel or fine home construction. We’ll look at lighting, textures, and much more.
Cutting Through The Clutter ›
Incorporating subtractive thinking into the design process enables fine home builders to create a home imbued with a sense of calm and purpose from the start.
The Home Building Revolution ›
There’s a healthier process for designing, budgeting, and building your dream home. It’s called Design-Build and it’s revolutionizing how fine home construction and remodels achieve success.
